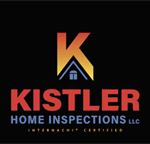
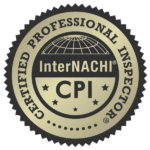
A home inspection is like a snapshot in time showing the condition of the home at the time of inspection.
A full home inspection is a non-intrusive, detailed visual inspection of the property, structure, systems and their associated components.
The inspection includes a detailed written report with high resolution photographs and diagrams. The inspection will take three to five hours to complete, depending on the size and condition of the house. I encourage you to be present during the inspection so that you can see first-hand any problems that are found and ask questions about them. You will also learn a lot about the home and tips about its required maintenance.
The full home inspection includes a WDO (Wood Destroying Organism) inspection and a Mold Inspection. Many Home Inspectors charge additional for these services.
The report can then be used as a negotiating tool to lower the price of the house or force repairs to be made prior to closing.
It can also eliminate surprises by identifying components that may be nearing the end of their life expectancy and may need replacement shortly after moving in.
Arriving at the inspection site.
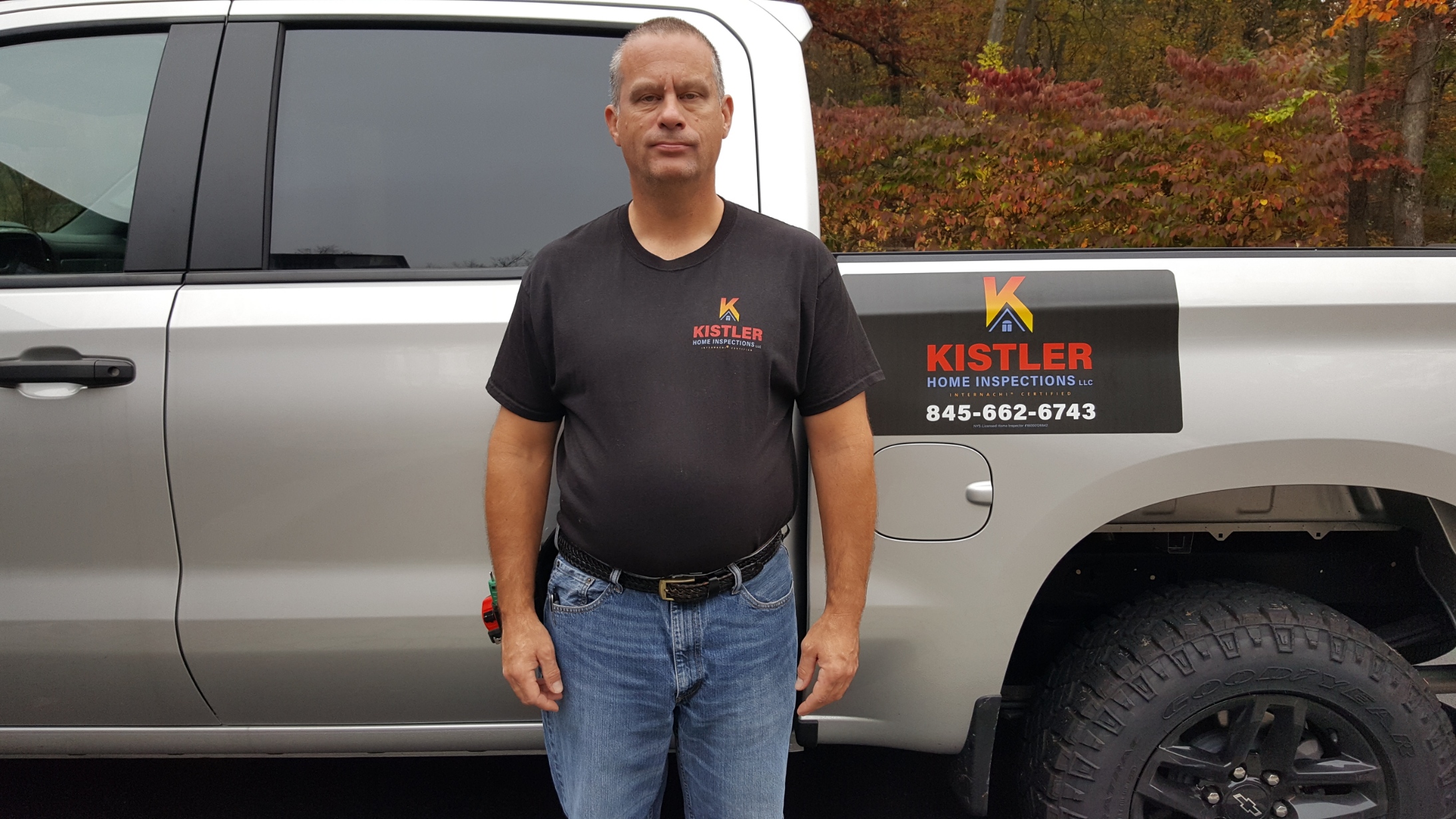
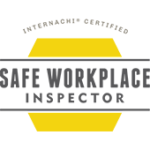
Describes the property and conditions at the time of inspection, such as weather, size of home, people present, and which utilities were available.
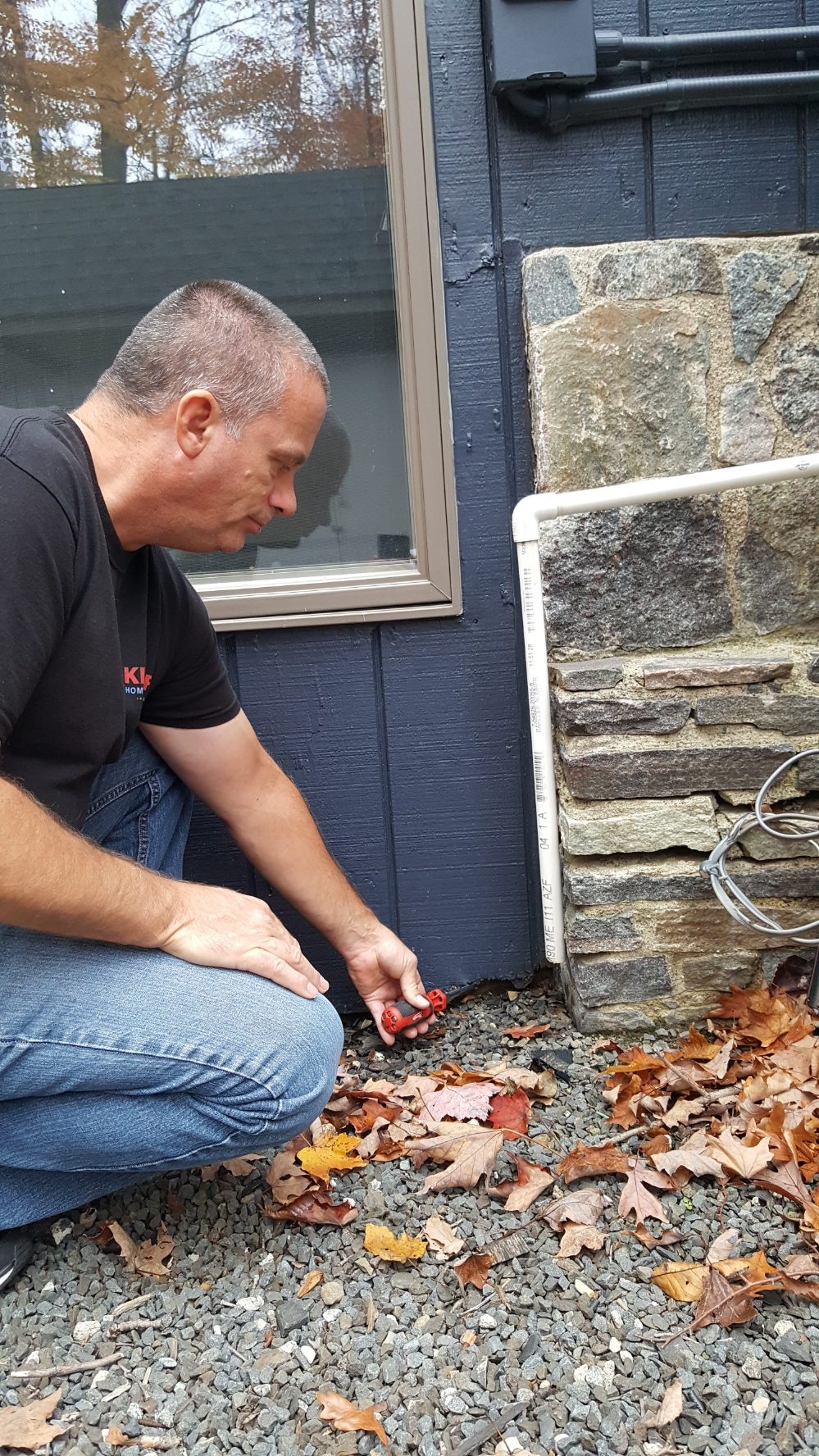
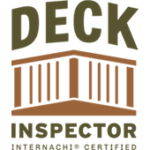
The condition of the vegetation, grading, surface drainage and retaining walls that are likely to adversely affect the building is inspected visually as well as adjacent walkways, patios and driveways. Decks and porches are inspected for condition, proper framing, and structure from above and below.
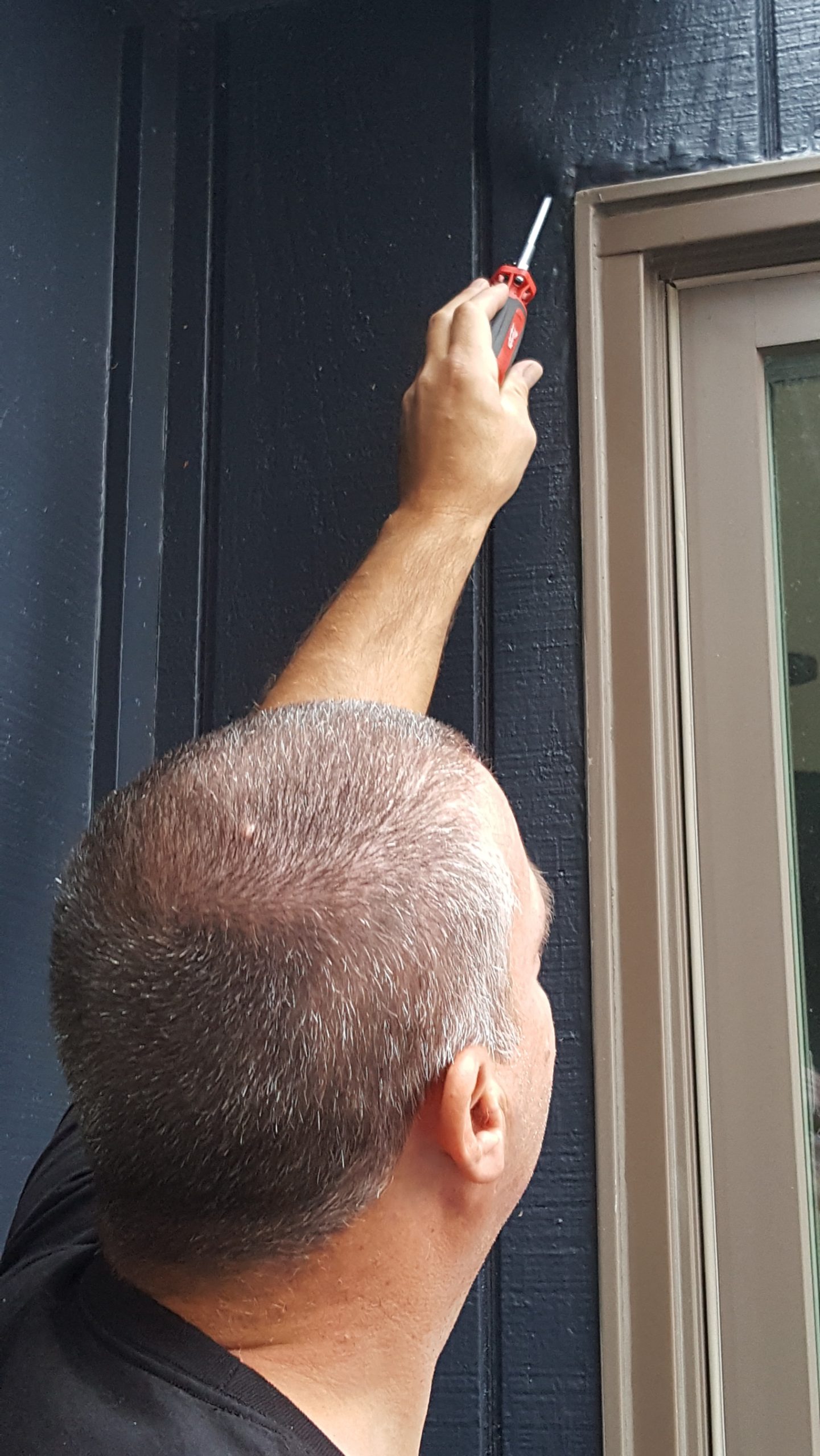
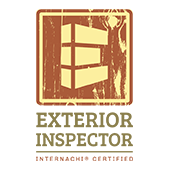
The visible condition of exterior coverings, trim and entrances are inspected with respect to their effect on the condition of the building.
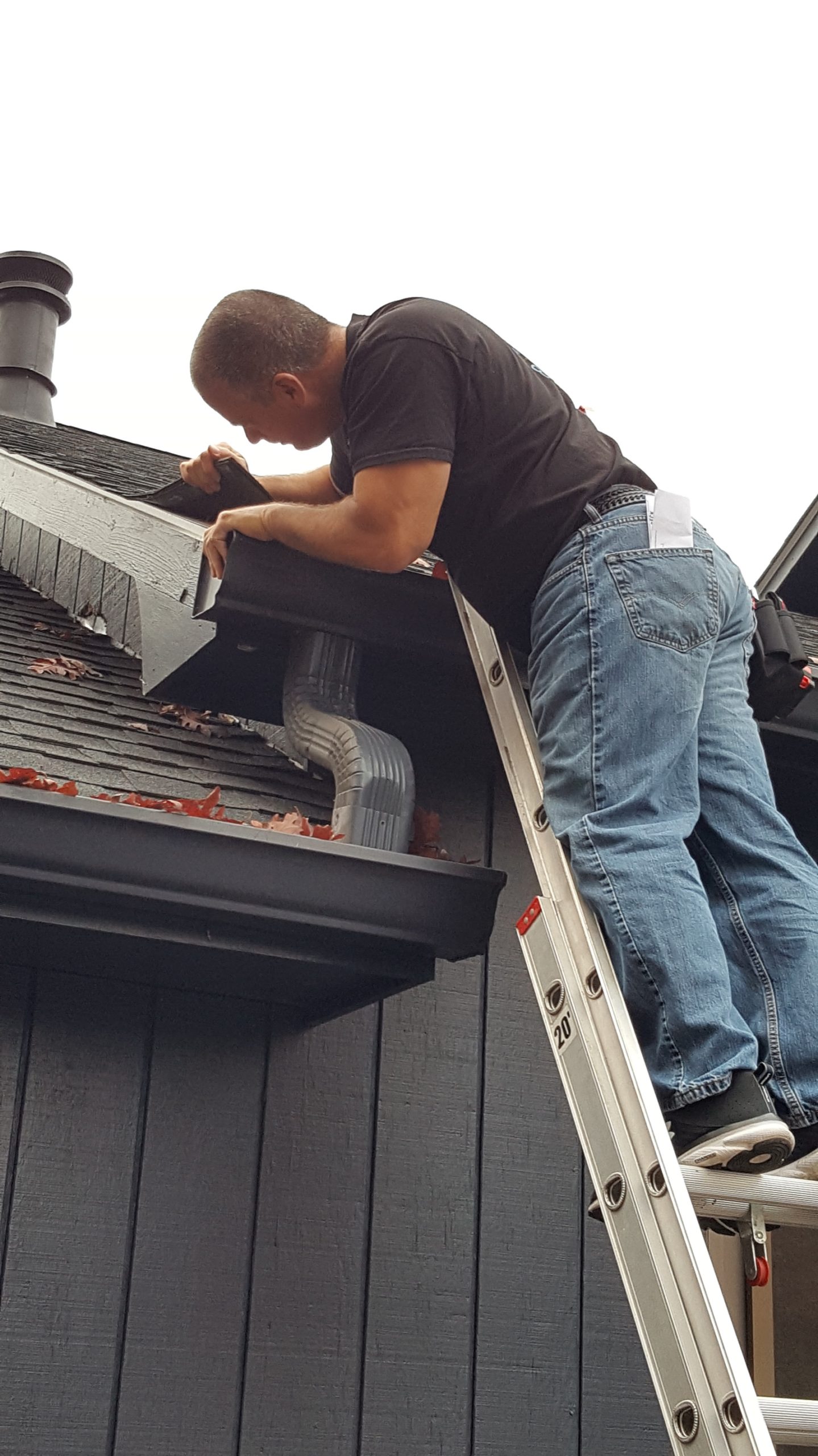

The visible condition of the roof covering, flashings, skylights, chimneys and roof penetrations are inspected. The soffits, fascia, gutters, and downspouts are inspected for condition and proper function.
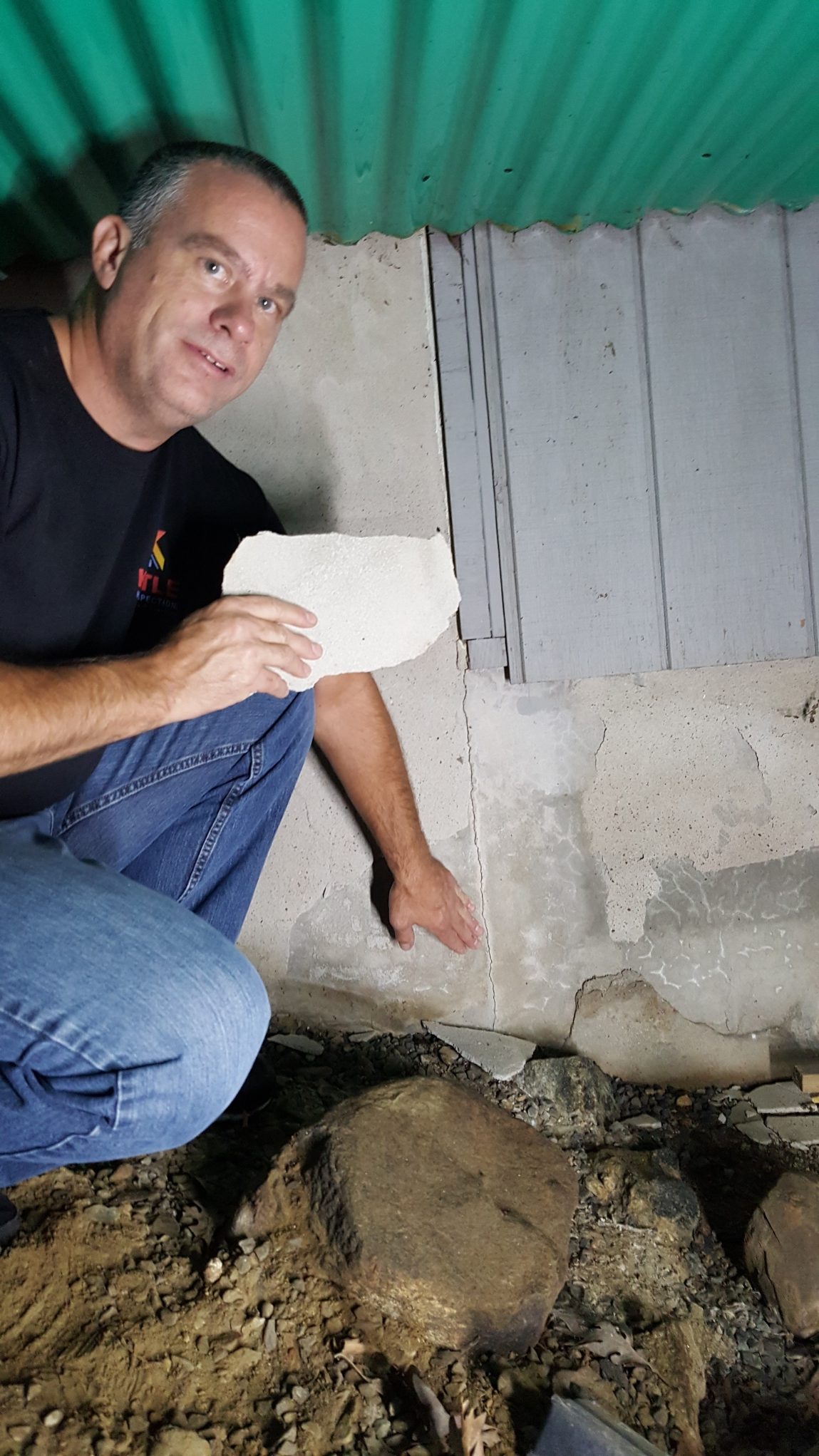
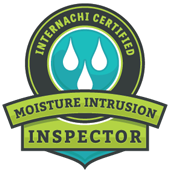
The visible condition of the structural components of the house and foundation are inspected. The basement is inspected for wood destroying organisms, mold, moisture intrusion, and plumbing leaks.
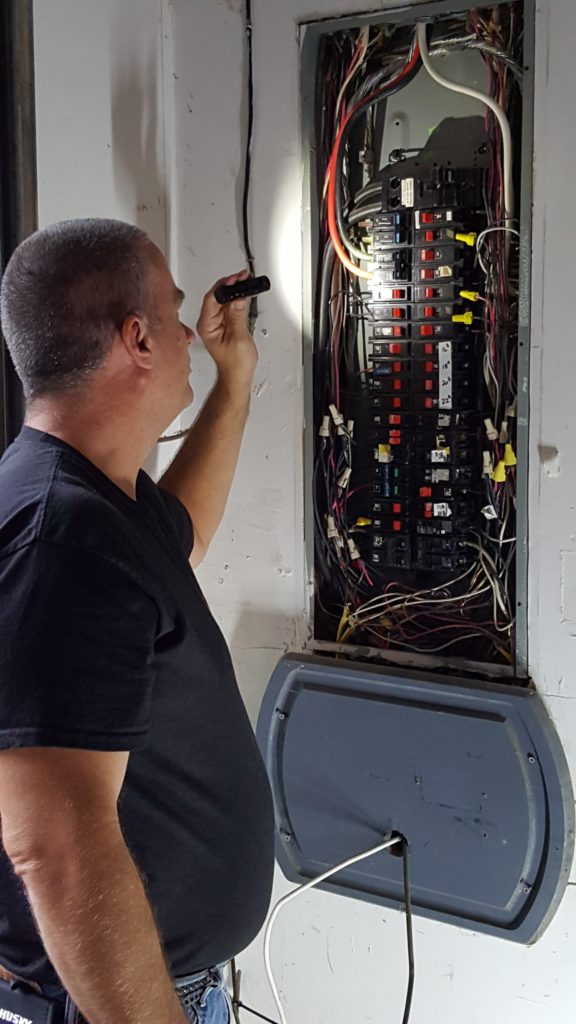
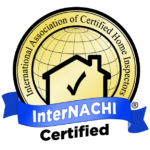
The electrical panel is inspected for fire and shock hazards. A representative number of outlets are tested for proper wiring and function.
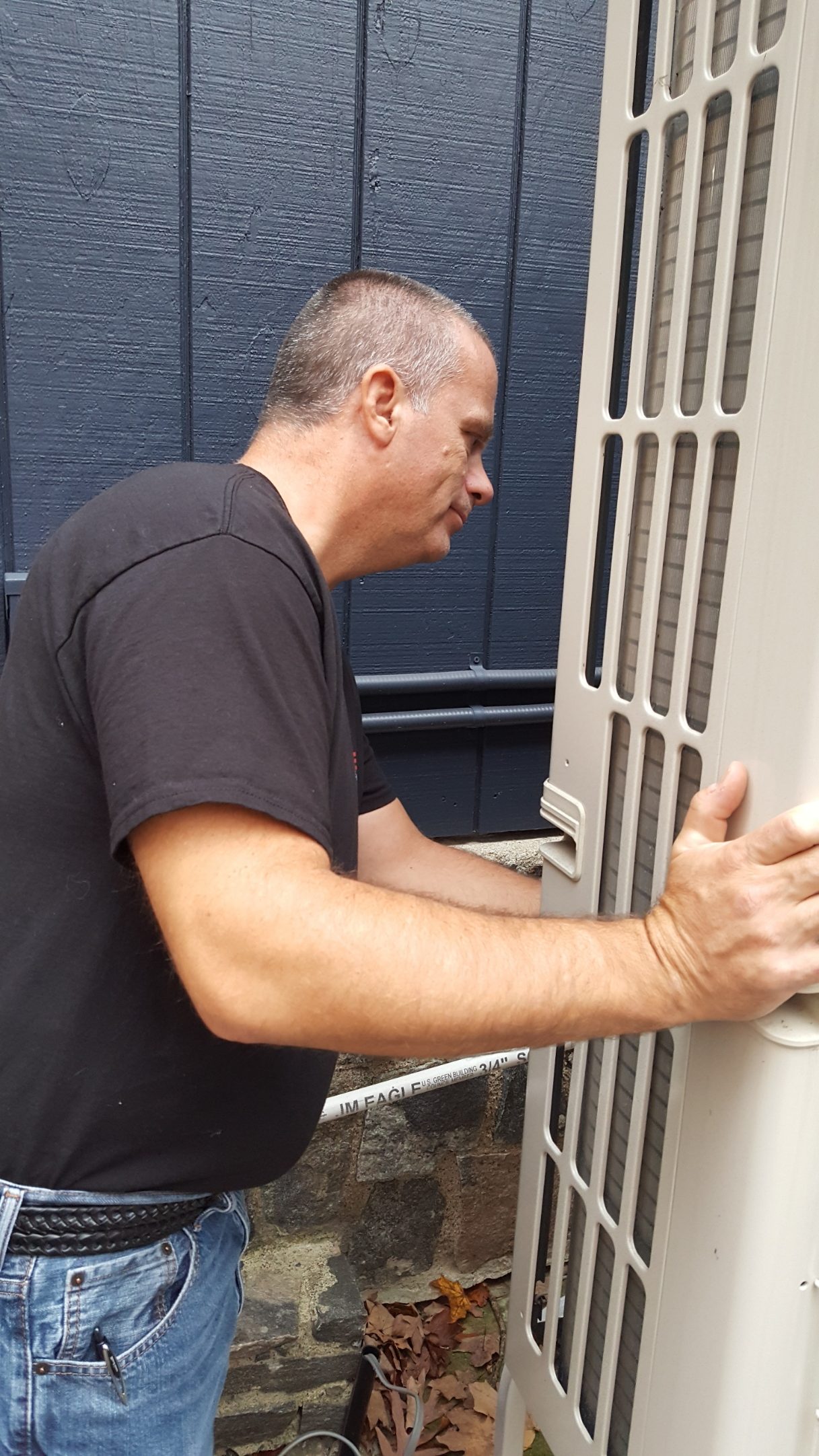
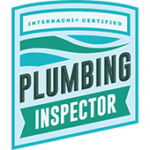
The heating system is inspected visually and operated by normal controls to determine functionality. The cooling system is inspected in the same way. These systems are dated to determine the approximate age.
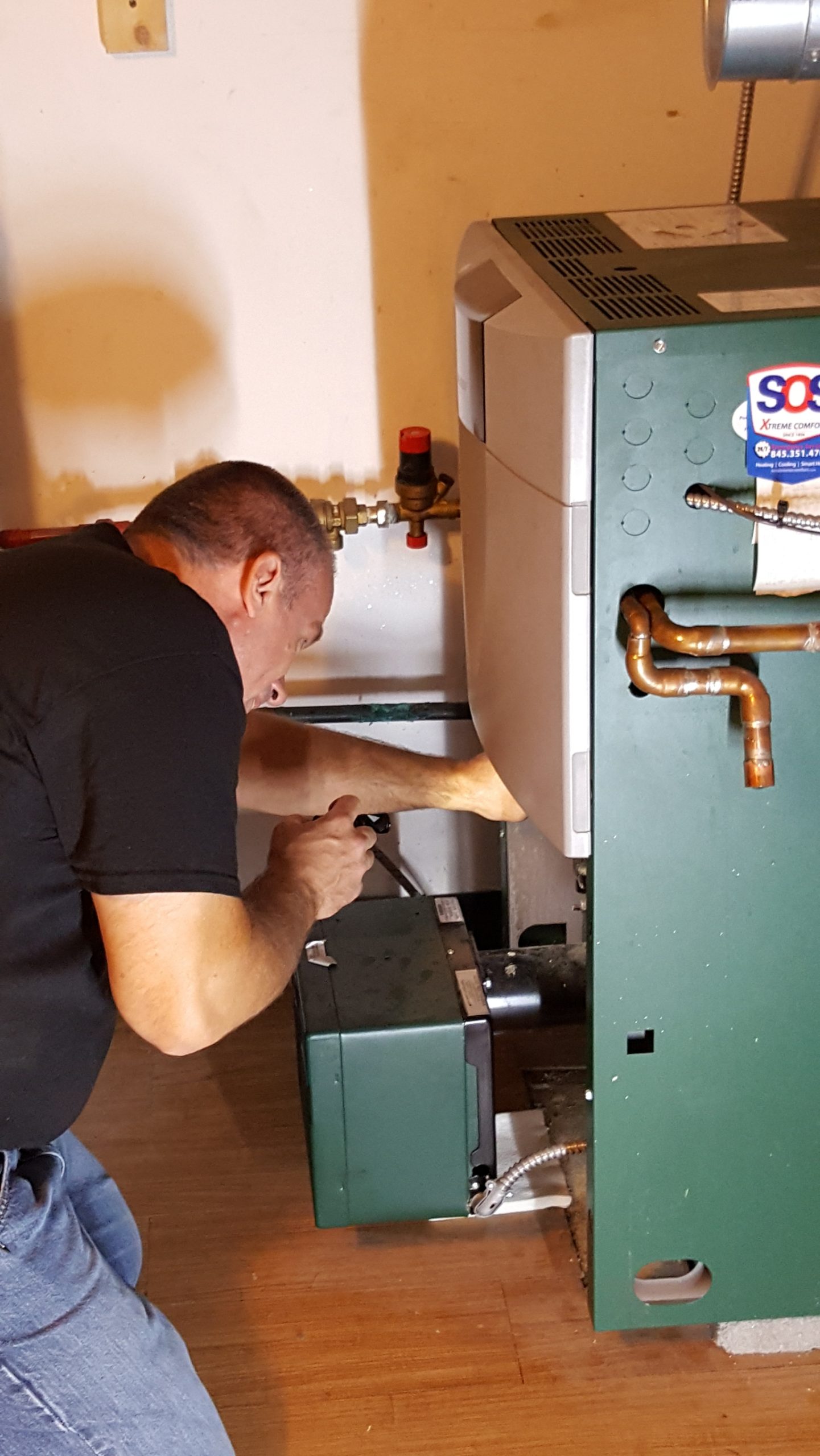

The plumbing system is inspected visually and by running water through all fixtures for 30 minutes. Supply and waste lines are visually inspected for leaks.
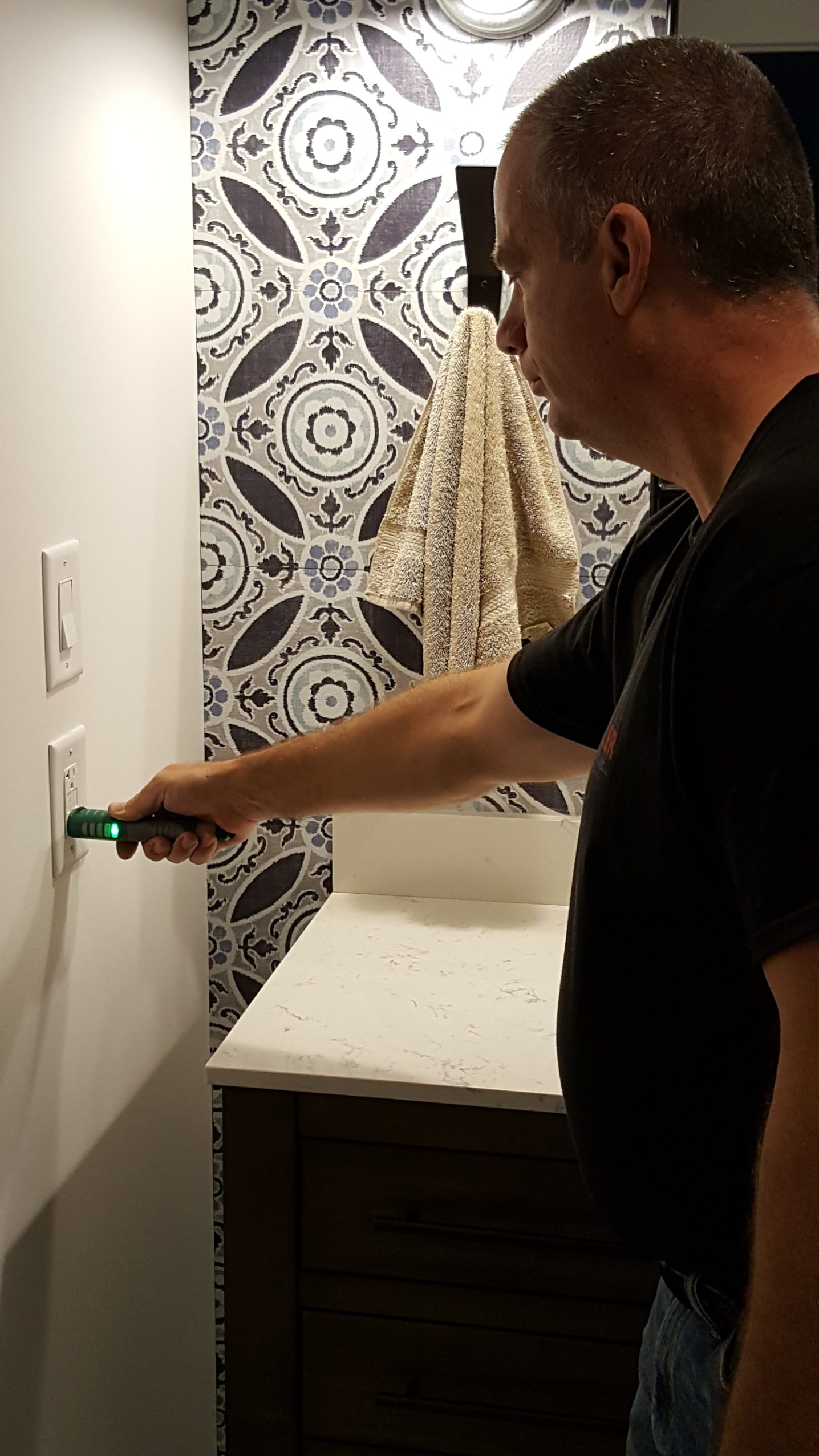

All the fixtures are tested for proper drainage and visible leaks. A functional flow test is conducted. All outlets are tested for proper GFI function.
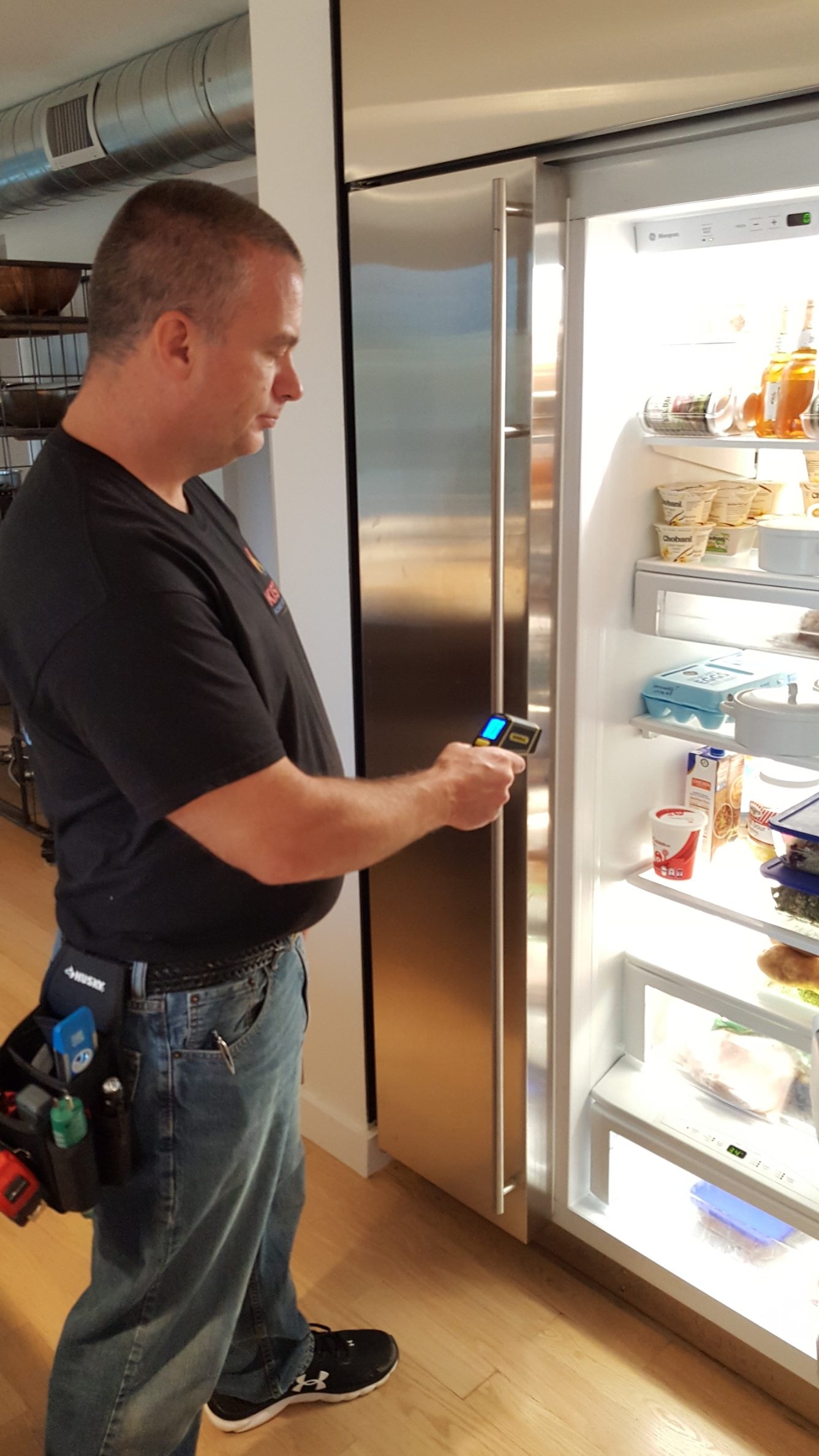

All appliances are tested for proper function. Kitchen sink is tested for proper drainage and visible leaks. All appliances are dated to determine approximate age.
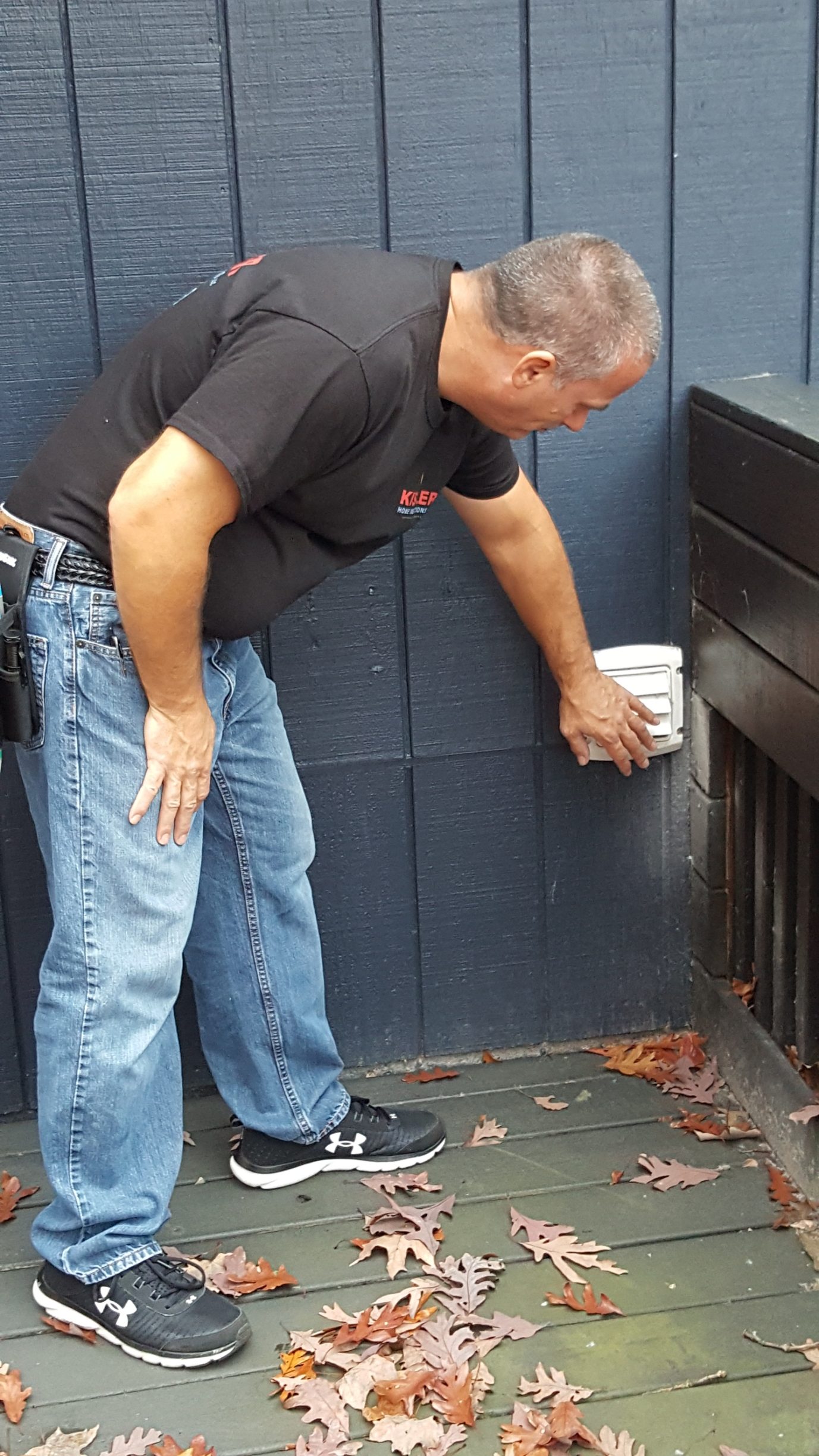

Washer and Dryer are tested for proper function. Washer connections are inspected for corrosion and visible leaks. Dryer vents are inspected for proper venting. Washer and dryer are dated to determine approximate age.
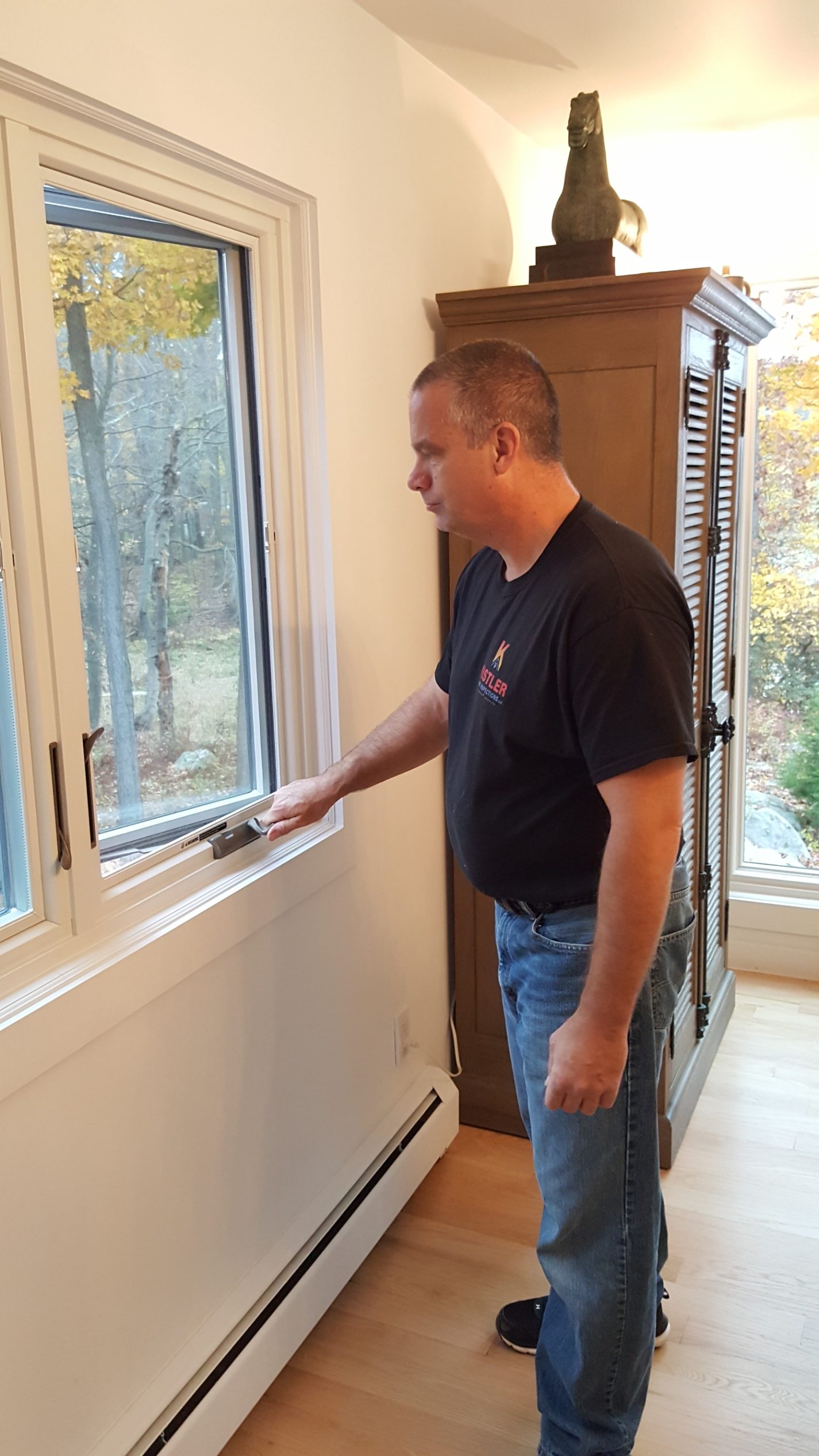

The interior inspection is limited to readily accessible areas that are not concealed by furnishings or stored items. A representative number of windows and doors are tested.
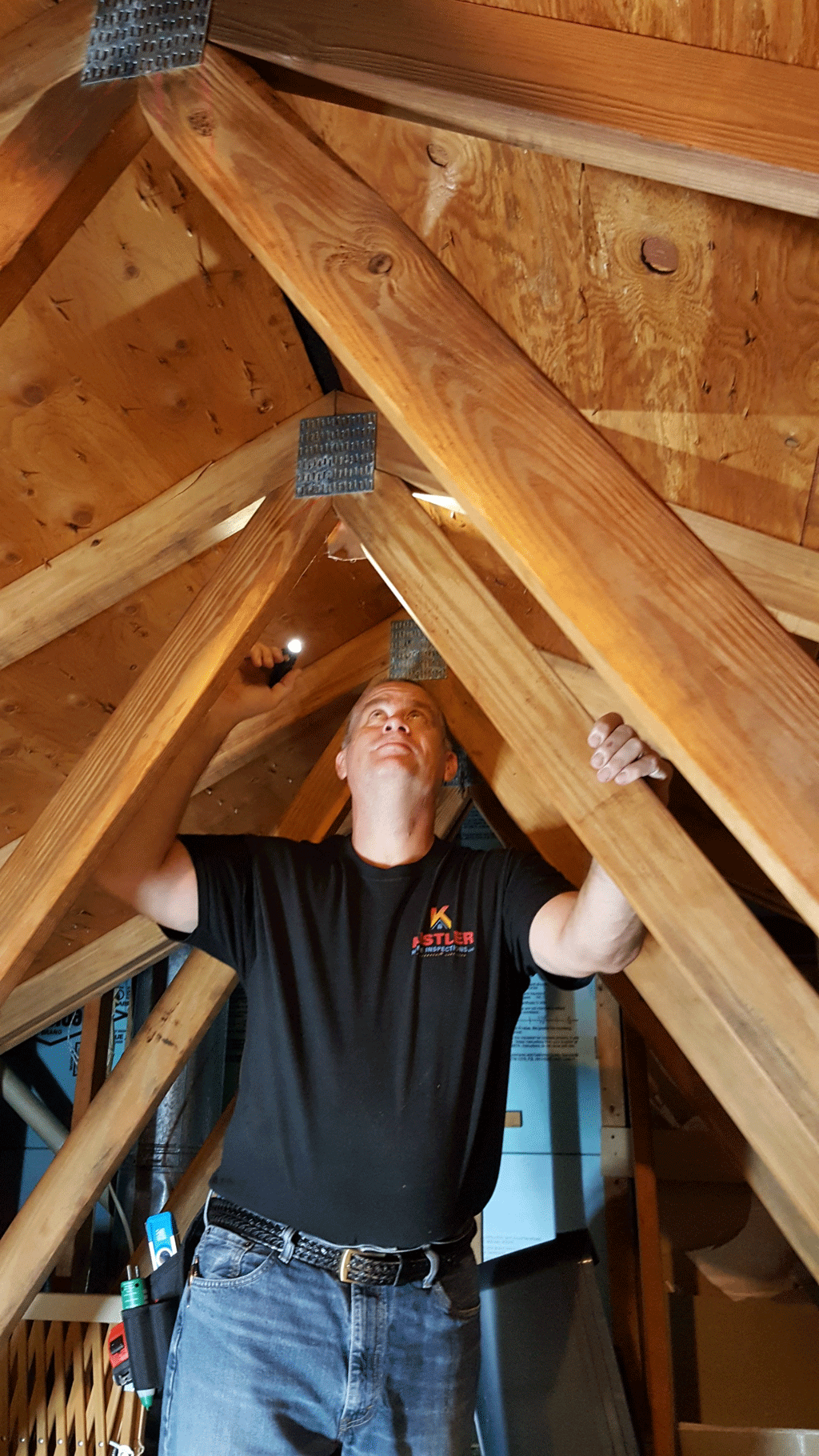
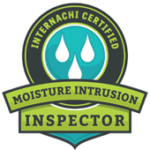
The attic is inspected for roof leaks, proper ventilation and adequate insulation.
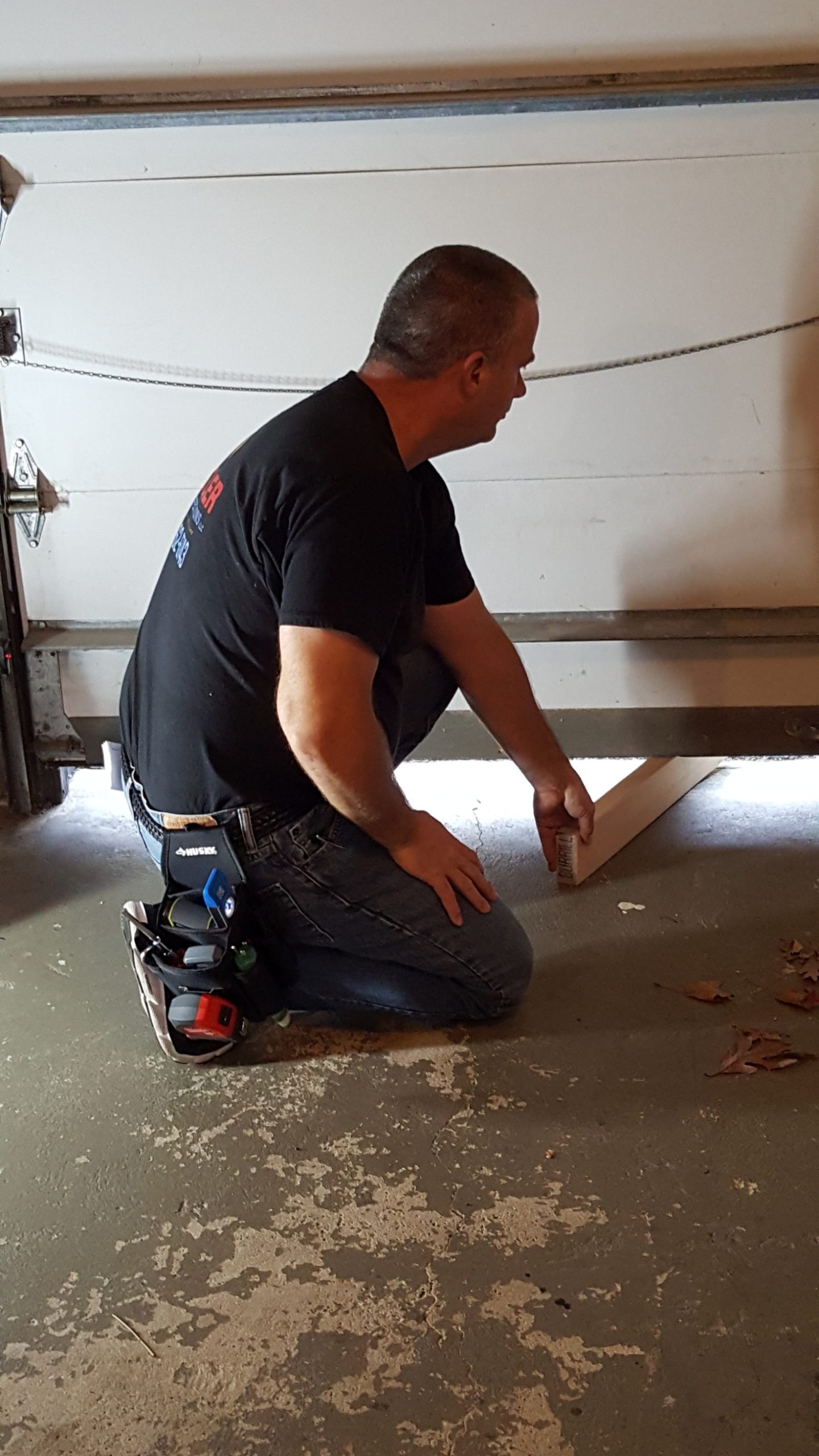
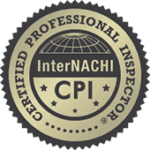
The garage is inspected for proper fire barriers and fire safety. Overhead doors and their safety devices are tested for proper function.
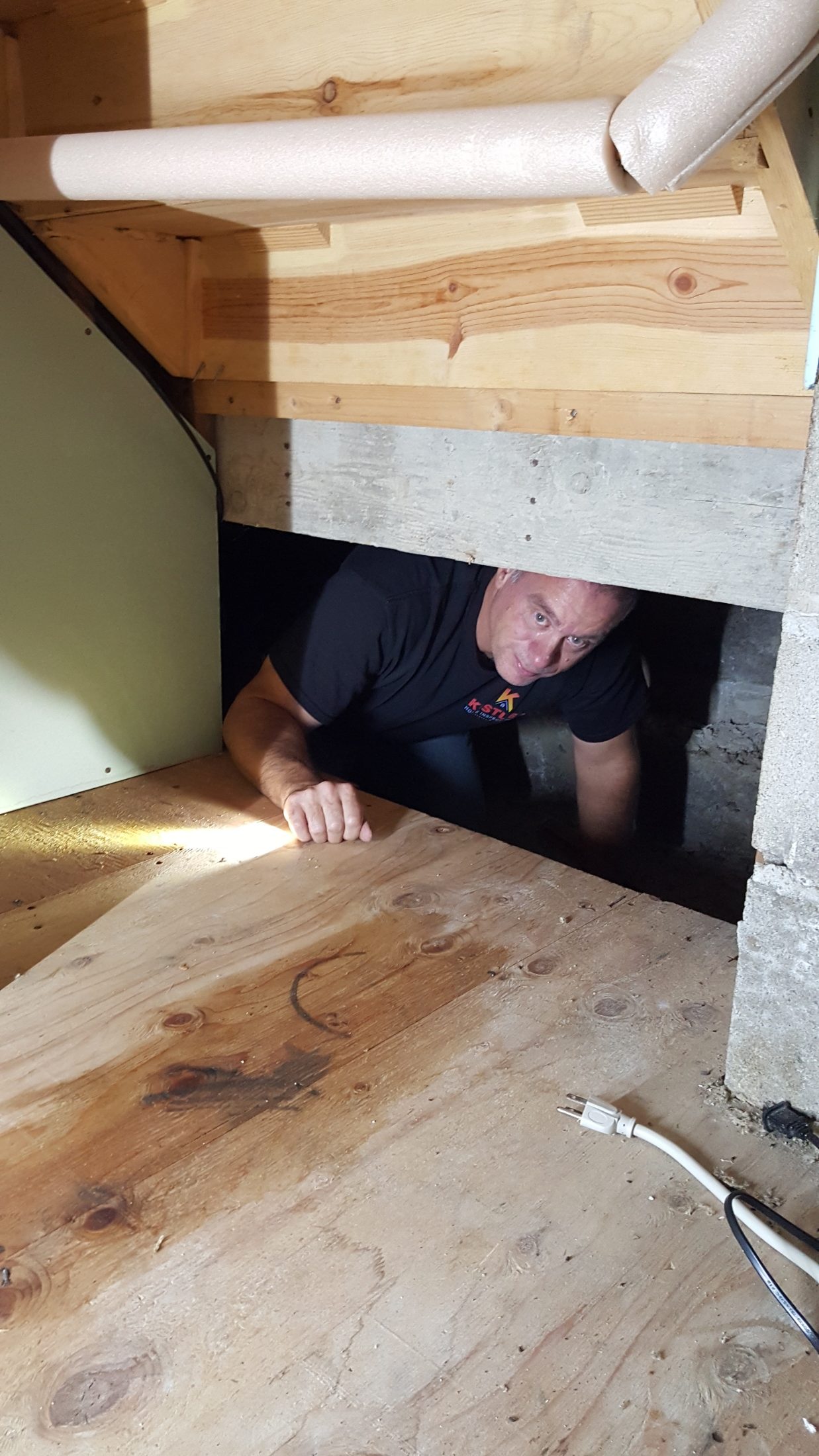

The crawlspace is inspected for proper moisture barriers. Visible plumbing is inspected for leaks.
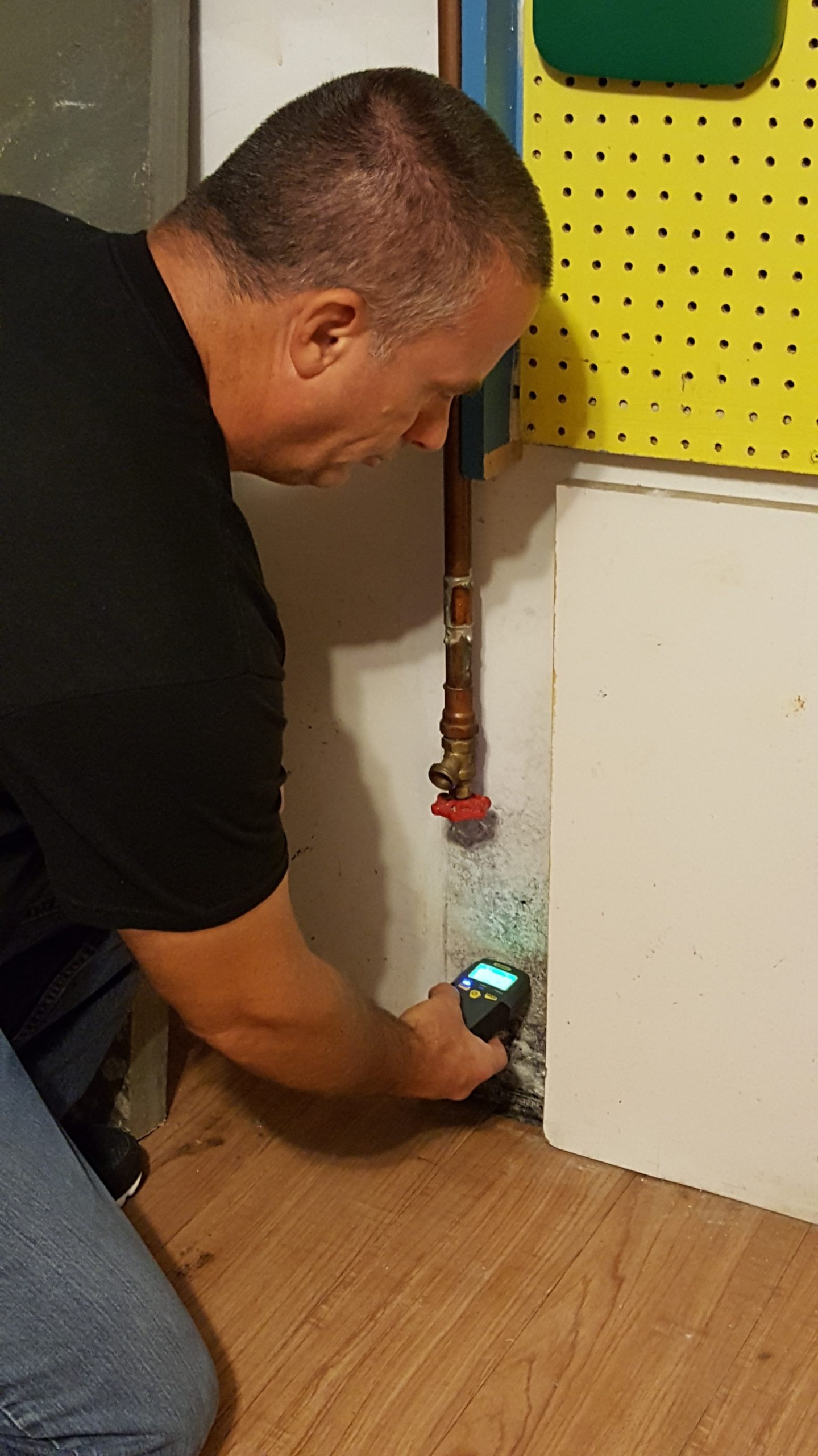

The basement is inspected for visible signs of water penetration. Visible plumbing is inspected for leaks. This inspection is severely limited if the basement is finished.